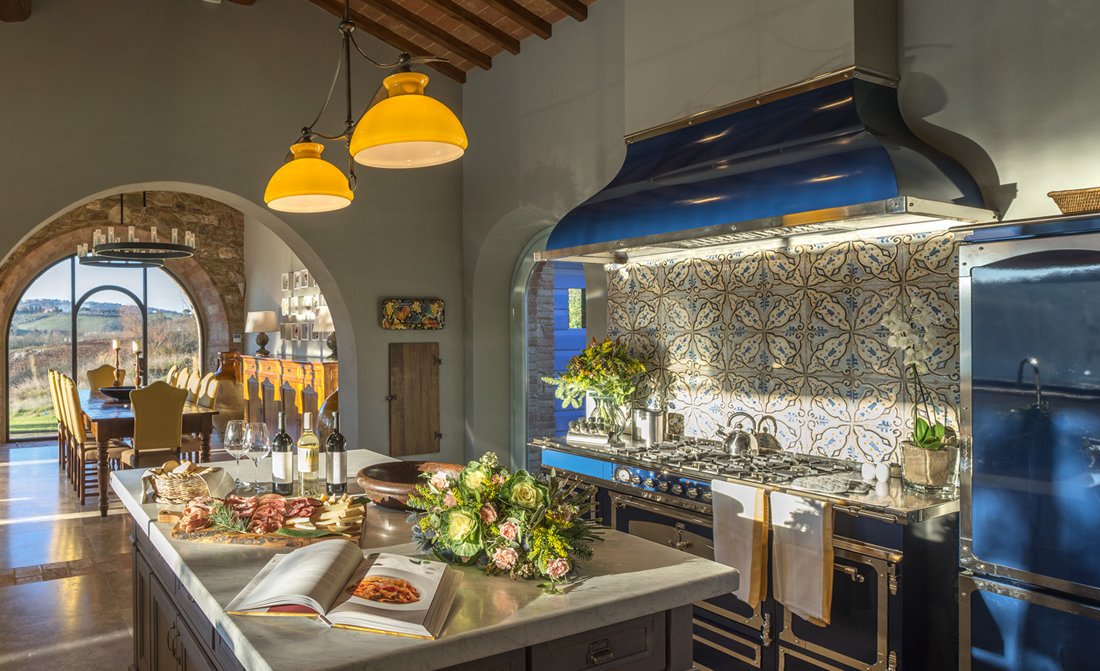In the rolling hills of Tuscany — not far from the mythic destinations of Florence, Siena and San Gimignano — is one of the largest private landholdings in all of Italy. Dotting the 4,200-acre historic estate are meticulously restored and exquisitely appointed villas and farmhouses. This treasured place is Casali di Casole, a Timbers Resorts private residence club and the best luxury vacation rental in Italy.
When you stay here, be sure you’ll fall in love with the Old World charm, modern luxuries and extraordinary services and amenities of Casali di Casole.
A Millennium in the Making
The Casali di Casole estate dates back to the year 998. Here, you will be welcomed in the grand European tradition. Exquisitely appointed, each and every accommodation combines Old World Tuscan charm with modern luxuries and sublime comfort with elegance and sophistication.
A Brief History
The estate was built and christened Querceto Manor in the late 10th century and often hosted the political exiles of nearby Siena until it fell into decline starting in the 15th century. Owned and reconstructed during the 19th and 20th centuries by the Bargagli family of Siena – esteemed local aristocracy – the castle rose to aprominent position in the region, as the surrounding estate was a leading agricultural producer with 31 farms on 2200 acres. During the late 20th century, the estate was owned by prominent Italian film director Luchino Visconti, who often entertained European and Hollywood luminaries on the property.
RENTALS ARE AVAILABLE from Sunday to Sunday
SERVICES
Services included in the rental:
- Concierge service
- Light tidy-up available every day
- Basic groceries available upon arrival
- Access to the Hotel Belmond Castello di Casole with a 10-percent discount on restaurant and spa services, based on hotel availability and seasonality, when you present your “Belmond card”* (the card is available at the Hotel Belmond Castello di Casole front desk)
Available upon request for an extra cost:
- Spa treatments and fitness classes in residence
- Personal chefs, catered dinners, cooking classes at home
- Extra housekeeping services and/or sheets and towels change
- Extra groceries delivery
The airport of Florence, Amerigo Vespucci, is the closest to Casali di Casole. Located at just 1-hour drive from the estate it is certainly the most convenient to quickly reach Casali di Casole after your flight.
Other options are Pisa, Galileo Galilei airport with 1,5-hour drive; Rome, Leonardo da Vinci airport with 3-hour drive; Bologna, Guglielmo Marconi airport with 2-hour drive or Milan, Malpensa airport with 4,5-hour drive.
We can assist in arranging private transfers with English speaking drivers from and to these airports as well as any transportation needed during your stay.
The air holiday packages shown are ATOL protected by the Civil Aviation Authority. Our ATOL number is T7077. We are a member of the Travel Trust Association U1373. Please see our booking conditions for more information. Hurlingham Travel® Hurlingham Travel Services® are registered trade marks of Hurlingham Travel Services Limited.
Website designed & powered by Hurlingham Travel

